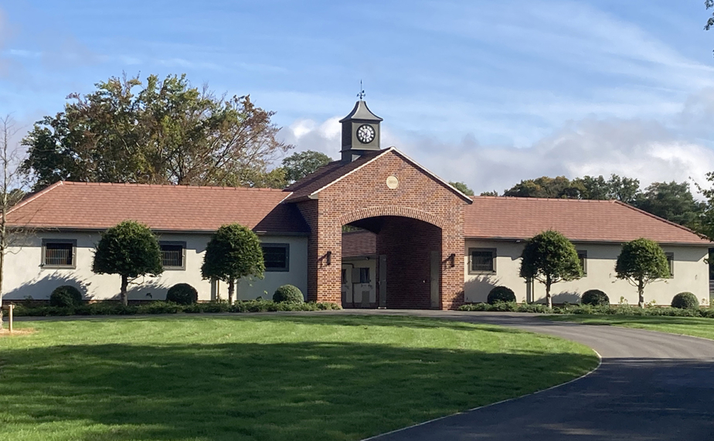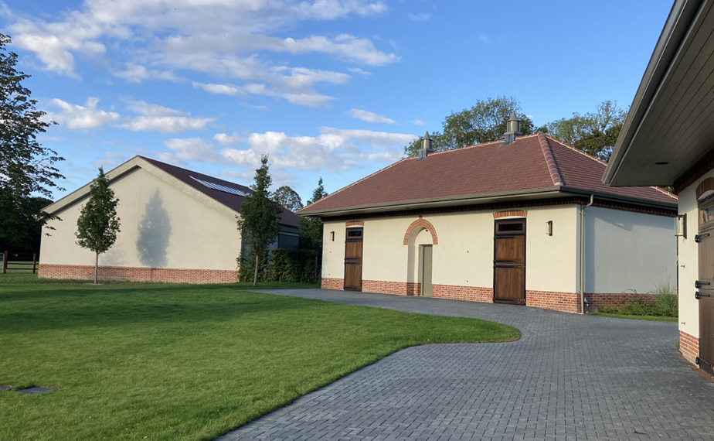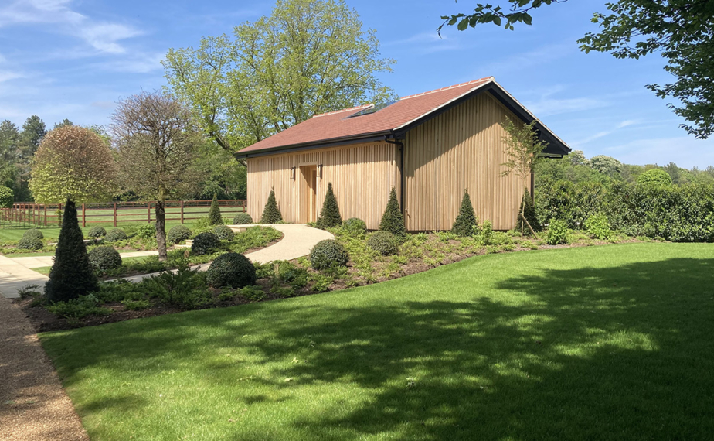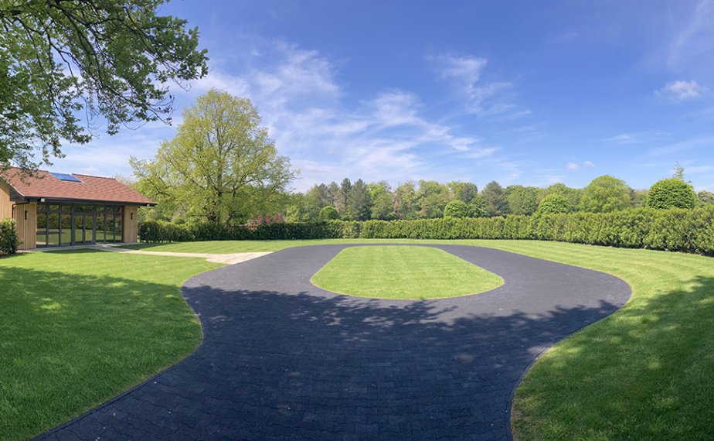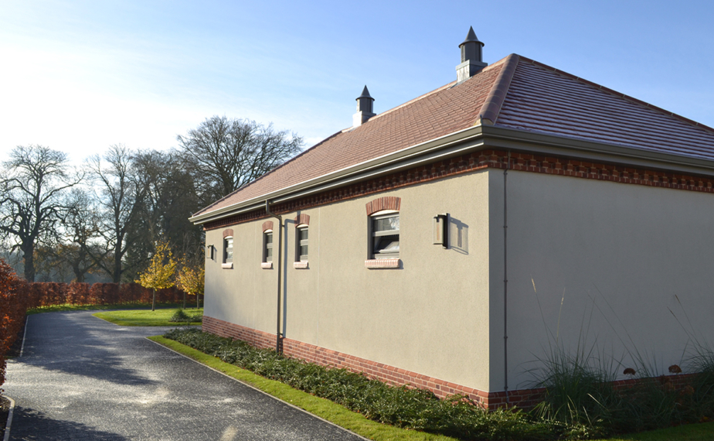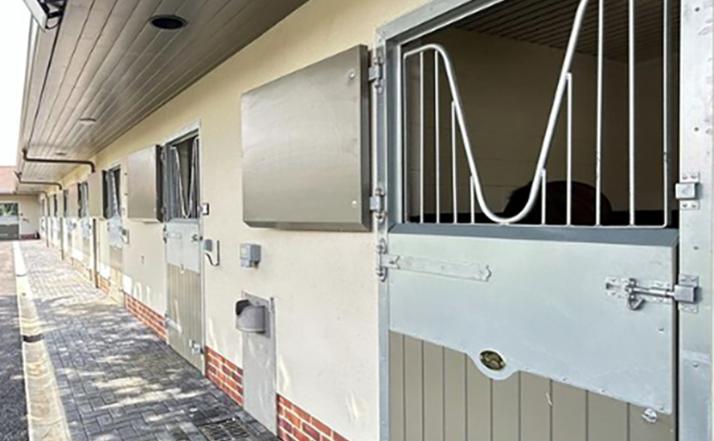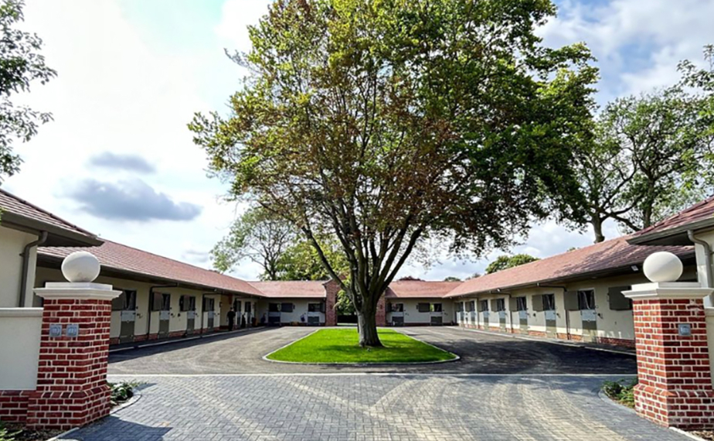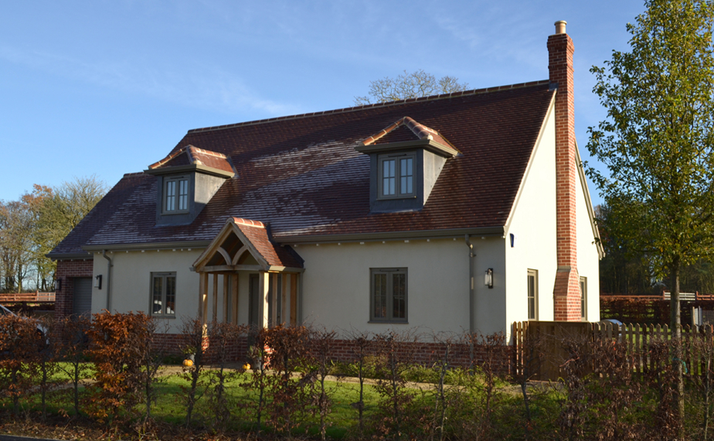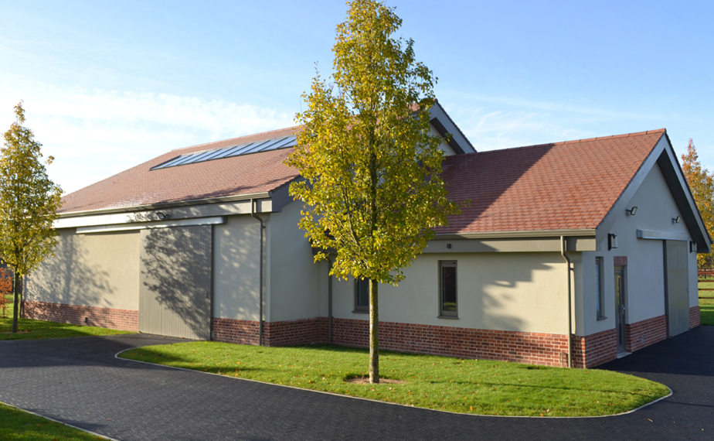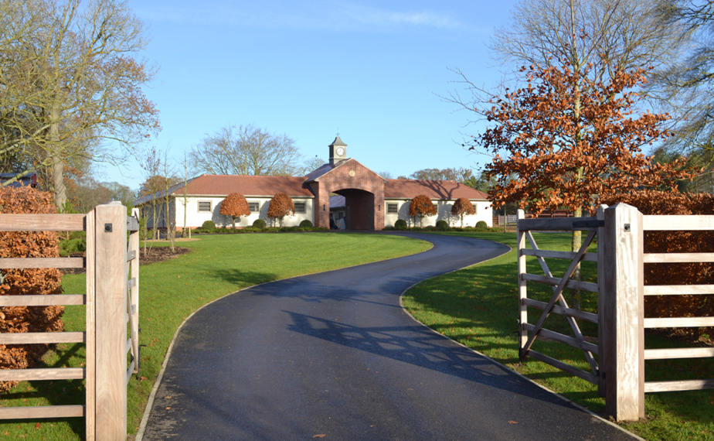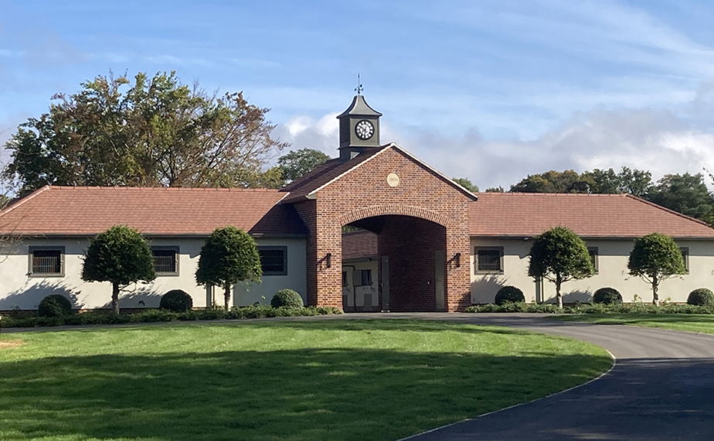KWA were appointed to design and secure planning permission for the redevelopment of a 90-acre stud farm set within registered parkland, a conservation area and within the setting of a listed building. Once a low-key equestrian site, the project has transformed the property into the region’s most prestigious standing stallion station.
The masterplan delivers three purpose-built yards; a prestigious six-box stallion yard, a traditional 24-box main yard, and an eight-box remote yard, alongside a covering barn, a hospitality building with stallion parade, a service yard, a horsewalker, lunge rings, all-weather paddocks, and staff accommodation.
Drawing on extensive expertise in equine architecture and planning, KWA successfully achieved consent for a substantial expansion within sensitive heritage and landscape designations. Delivered to an exceptional standard through phased construction, the project allowed full operational continuity, with completion achieved in August 2024.
