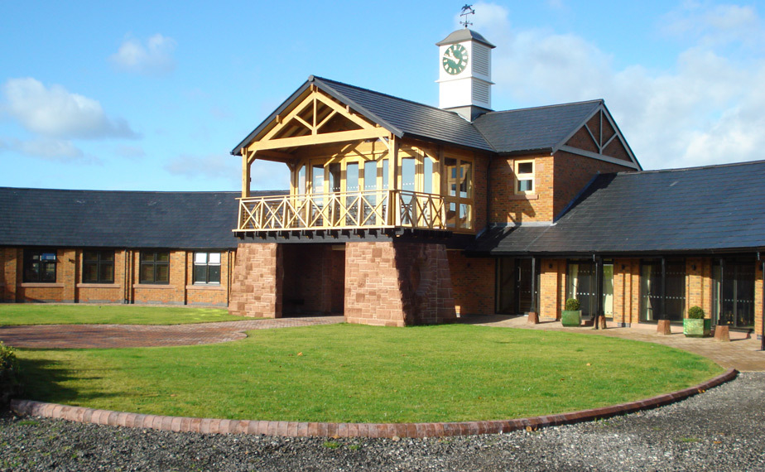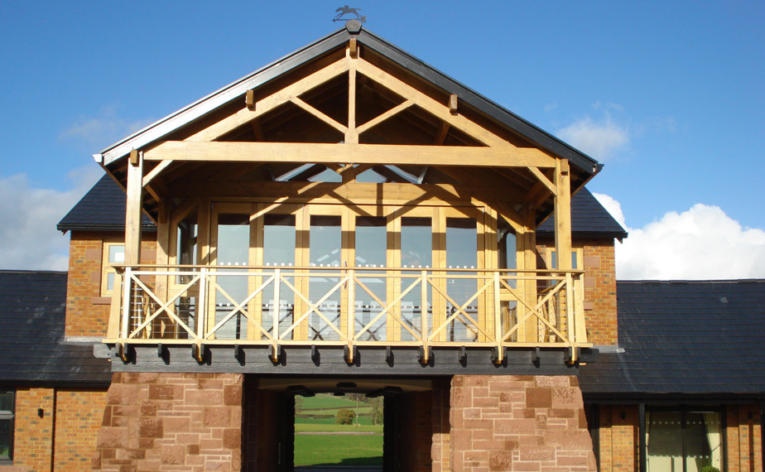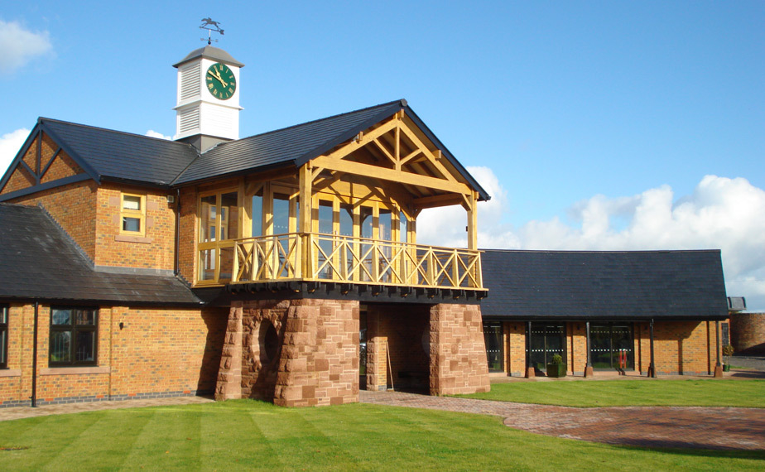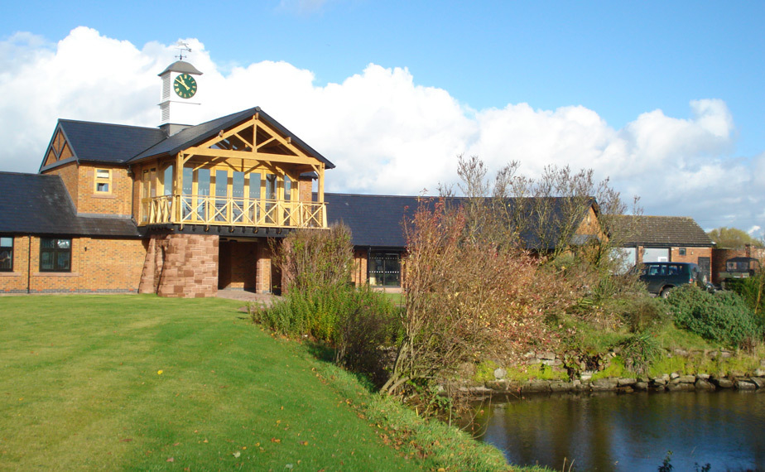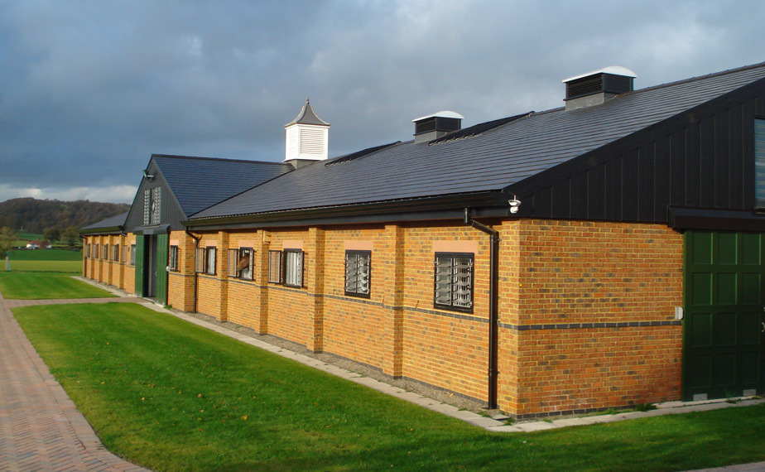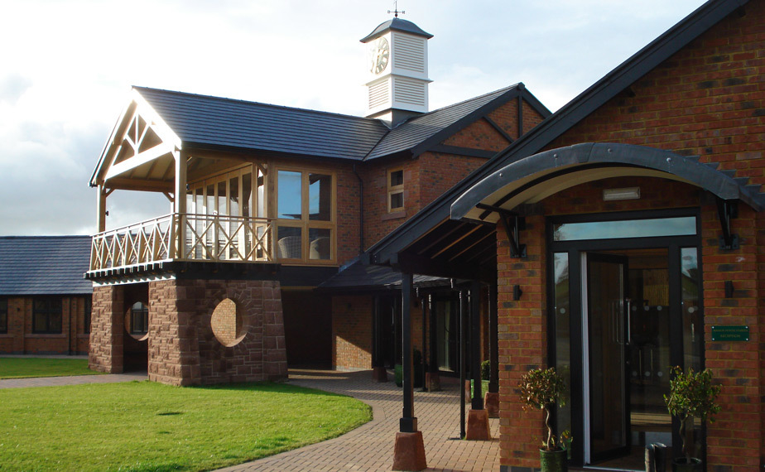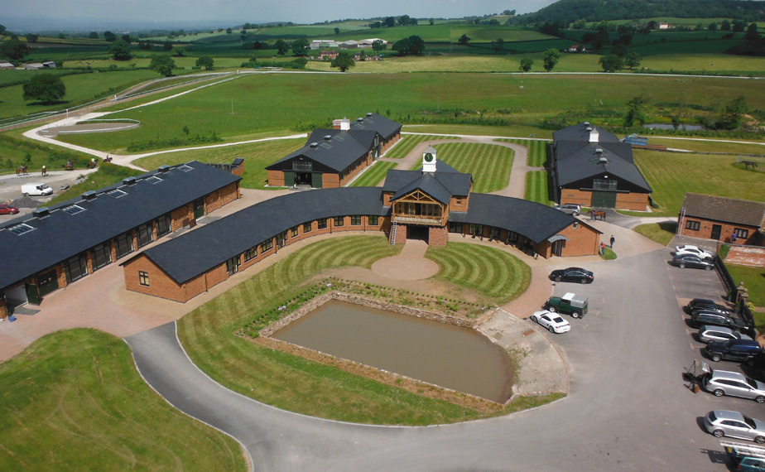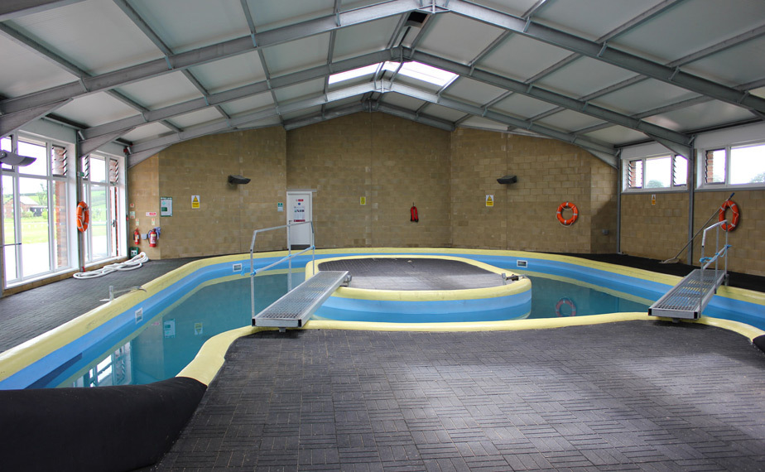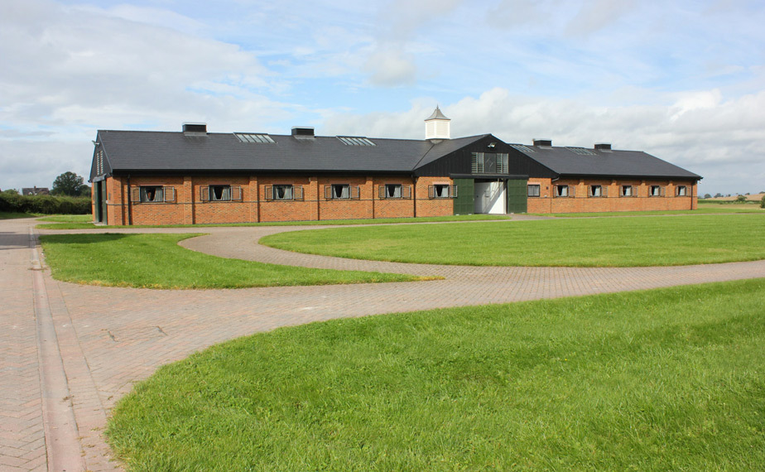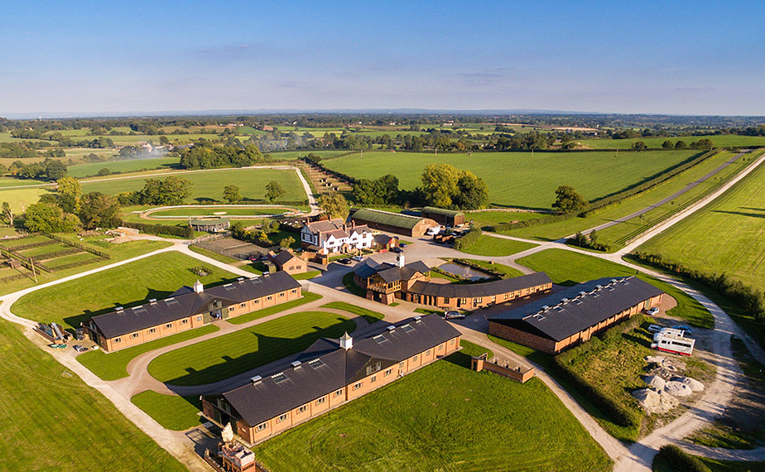KWA designed and delivered a bespoke thoroughbred training yard, featuring over 60 boxes, high-quality training facilities, ancillary facilities and comprehensive staff accommodation with office and Owner space.
The project was carried out in carefully planned phases. Phase 1 converted existing buildings. Phase 2 created a gallop and purpose-built stables along with the centerpiece of the development; an iconic curved administration building, which includes first-floor staff accommodation and a high-end owner’s lounge. The final phase introduced an equine swimming pool and specialist supporting facilities.
Set on a former farm with a derelict barn beside a pond, the design transformed the site by using the pond as a central feature. The new accommodation and offices sit elegantly around this feature, while the stables to the rear connect directly to the gallop and other training facilities, creating a functional and visually striking equestrian environment.
