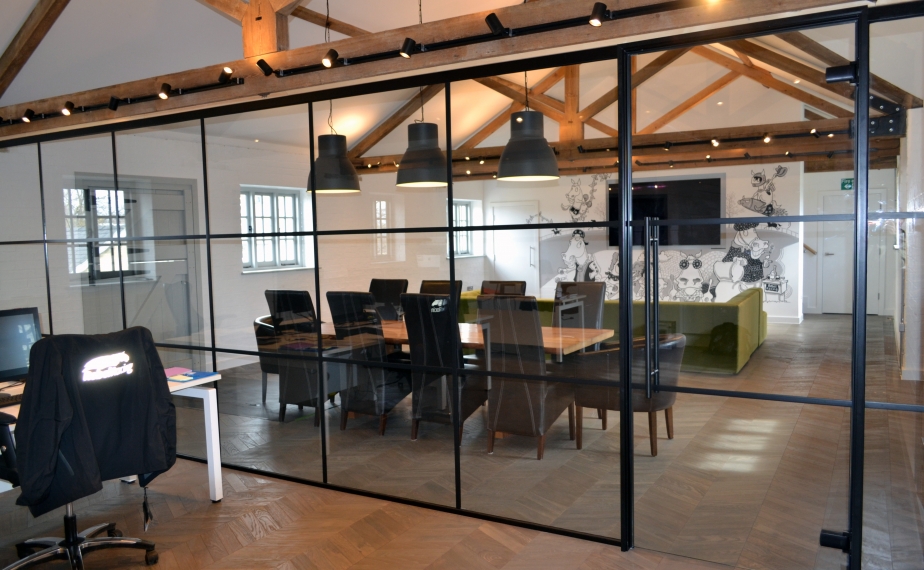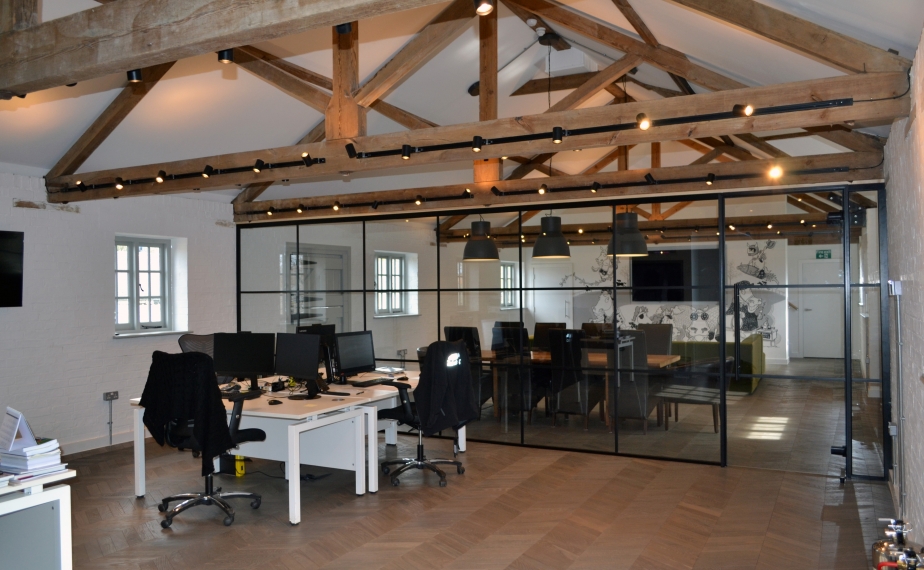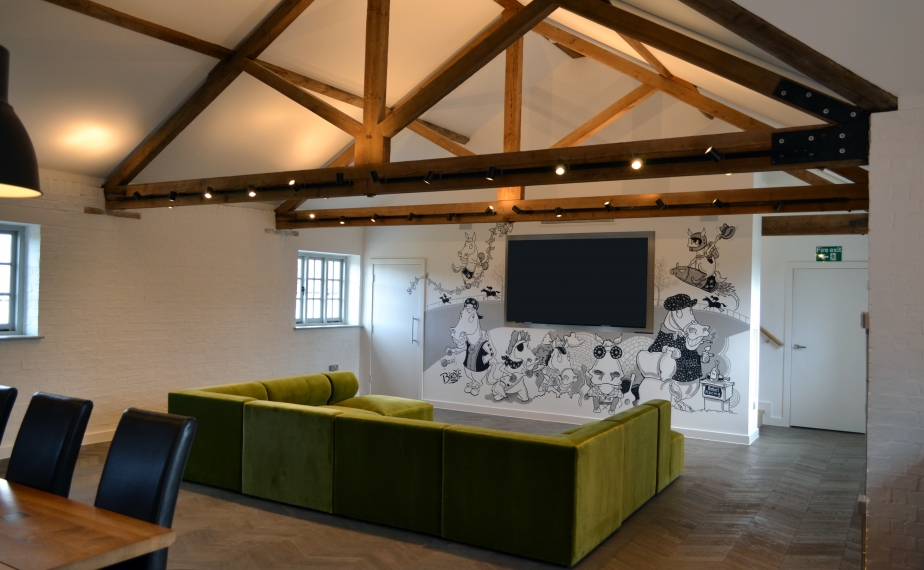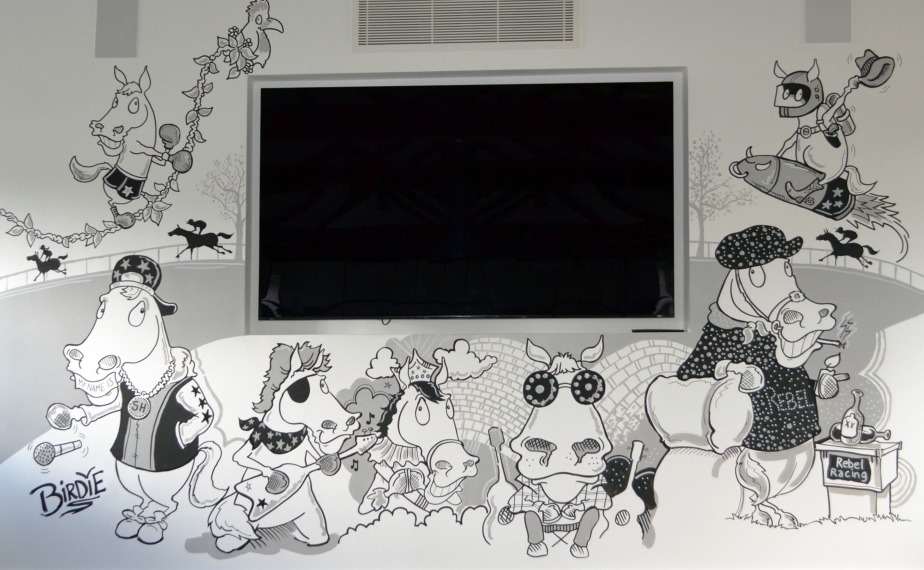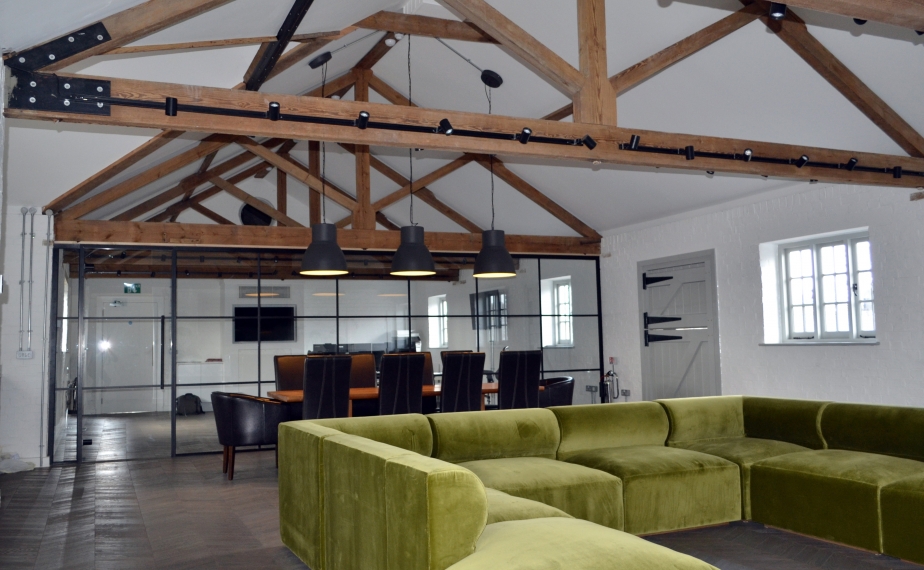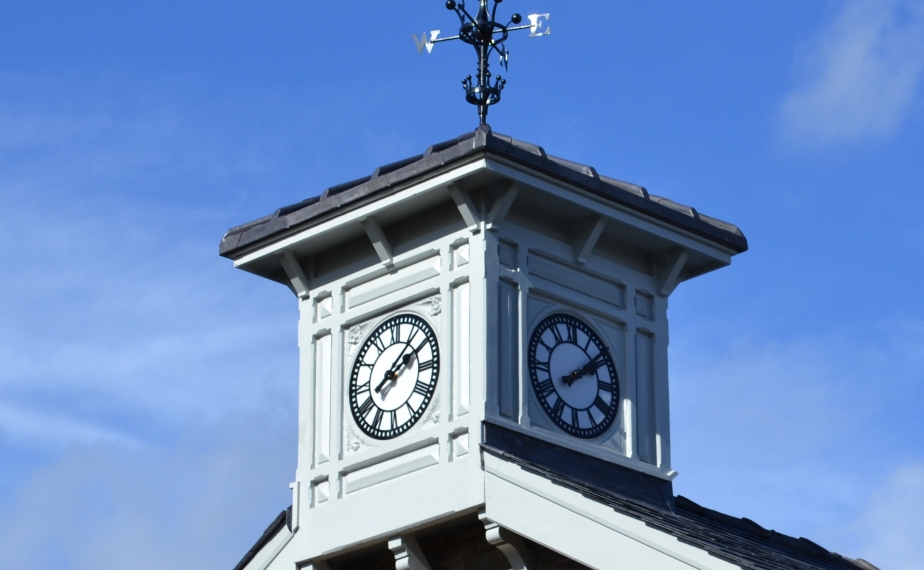KWA converted the first-floor hay loft of the Grade II listed Sefton Lodge Stables into a modern hospitality suite and office for race day events.
The project preserved the building’s 1870s character, restoring the roof, turret, and original trusses, while introducing underfloor heating, feature lighting, and a glazed partition to create functional, high-quality spaces. A bespoke feature wall with interactive screens and artwork by equestrian artist Darren Bird adds a contemporary touch, blending modern facilities with over 150 years of heritage.
KWA’s expertise in equine architecture ensured a sensitive, high-spec conversion within a historic racing landmark.
